博彦科技 Boyan
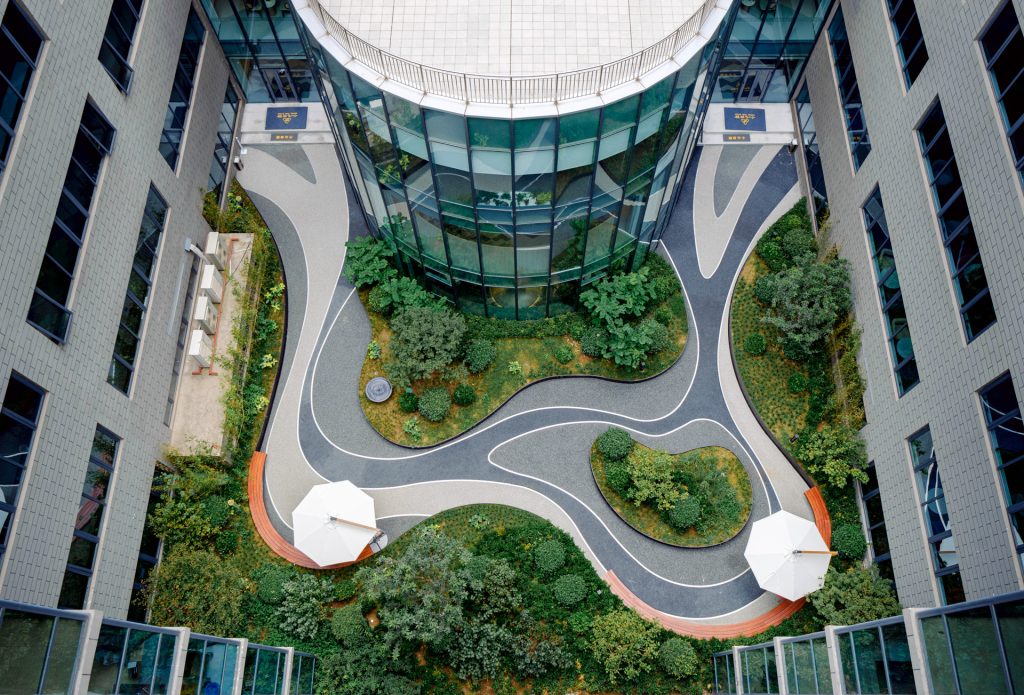
博彦科技Boyan Boyan, a leading provider of comprehensive digital solutions and IT services, partnered with WTL Design to reimagine their corporate wellness facilities. The project transformed an outdated gym and a neglected sunken courtyard into vibrant spaces that reflect the company’s innovative spirit and care for its employee community. The design concept is intellectually anchored in […]
尚融资本 ShangRong
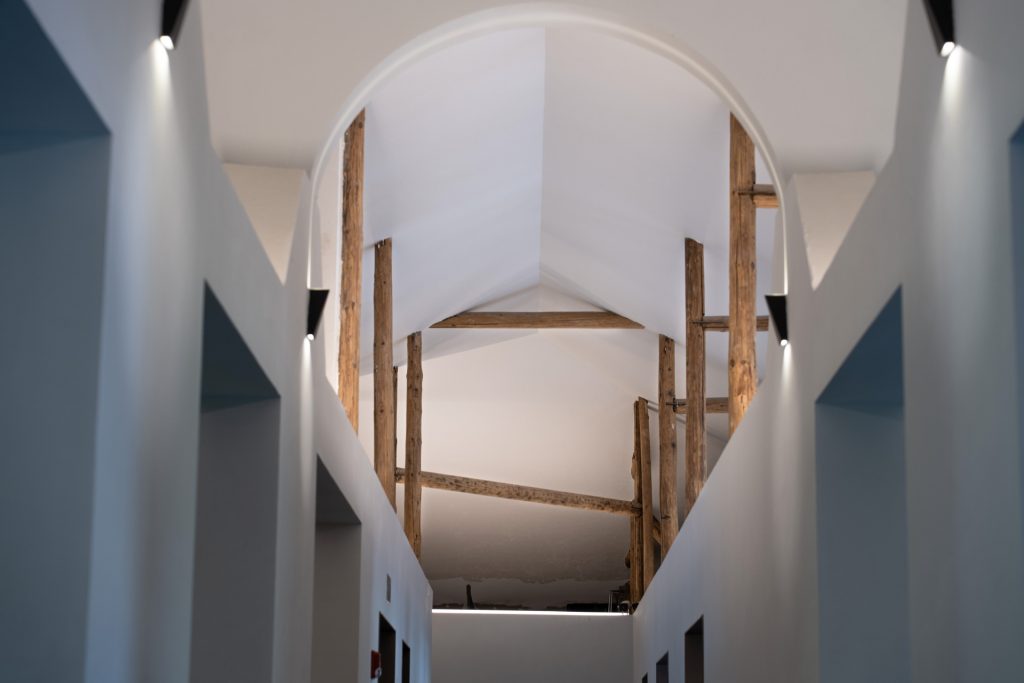
尚融资本SHANGRONG For the Sanlihe No. 1 Financial Reception Room project, WTL Design was fortunate to be commissioned by our long-time partner, Shangrong Capital, to renovate an old standalone building nestled in a lush green setting. The project is located within the courtyard of the Xiyuan Hotel, where the passage of time had rendered the original […]
某资本 ONE
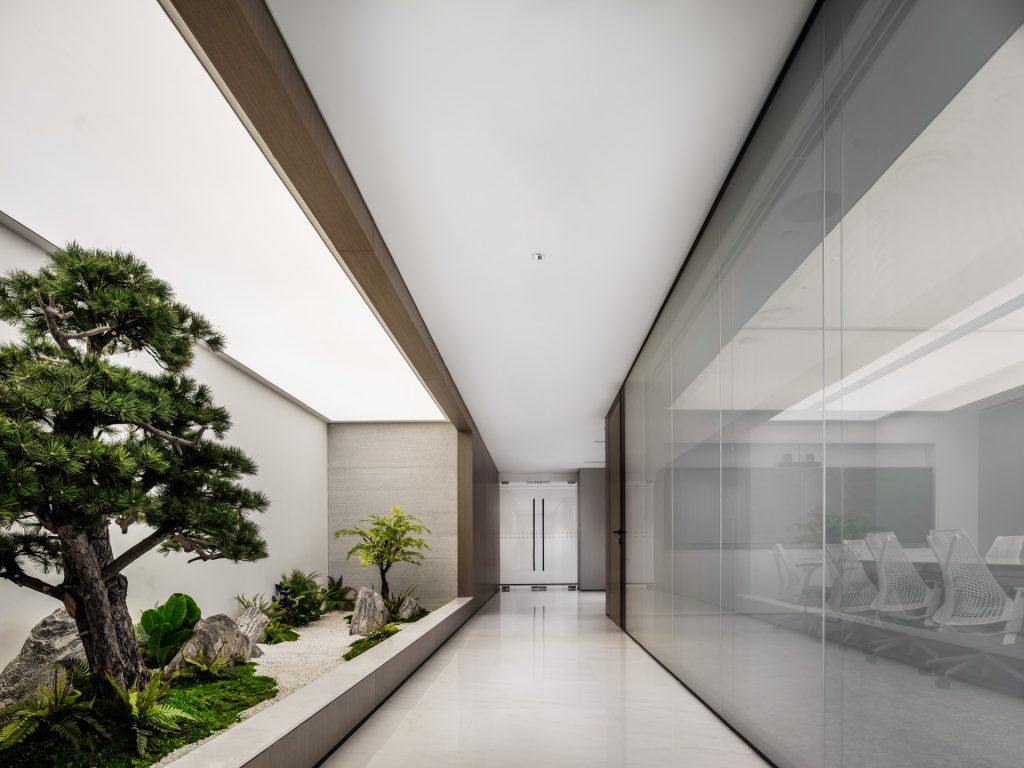
某资本One Combining the rigor of an investment company with the artistry of ecological aesthetics perfectly, we empower the future office space with technological and ecological aesthetics, integrating intelligence, art, and internationalization into the space to create an office environment that combines professional depth with humanistic warmth. While maintaining the core concept of the “ecological habitat,” […]
开勒股份上海总部 KALE
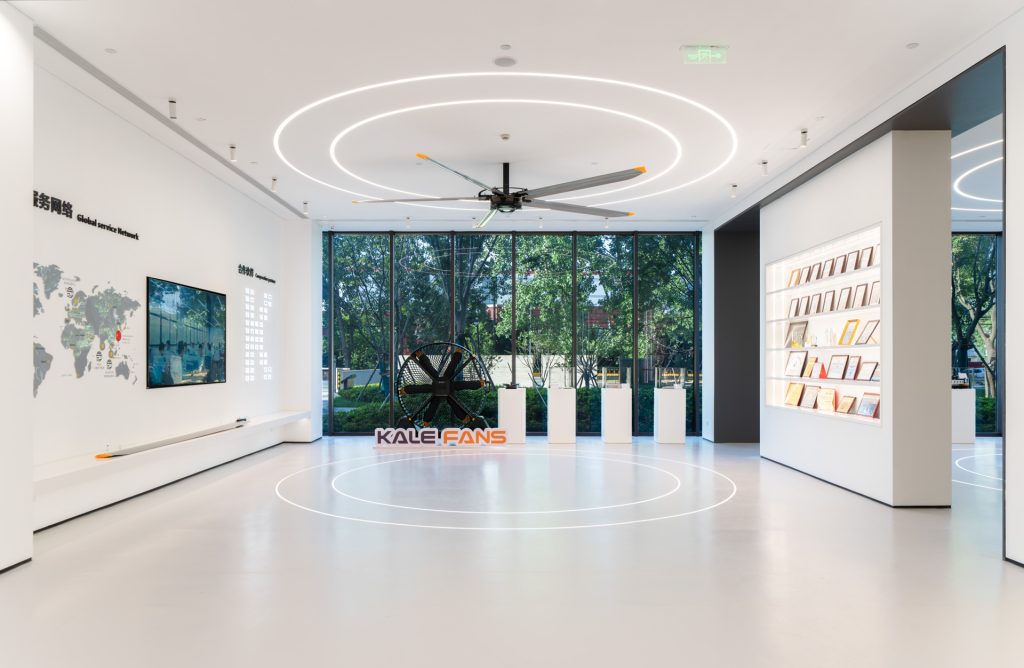
开勒股份上海总部KALE A multidimensional energy field that transitions from office to technological rationality and then to the aesthetics of life. Creating an office environment where efficiency and inspiration coexist, the space incorporates the framing techniques of traditional Chinese garden aesthetics to form a design concept of “dialogue between technology and nature,” fostering an integrated indoor-outdoor natural […]
华控基金 HUKONG
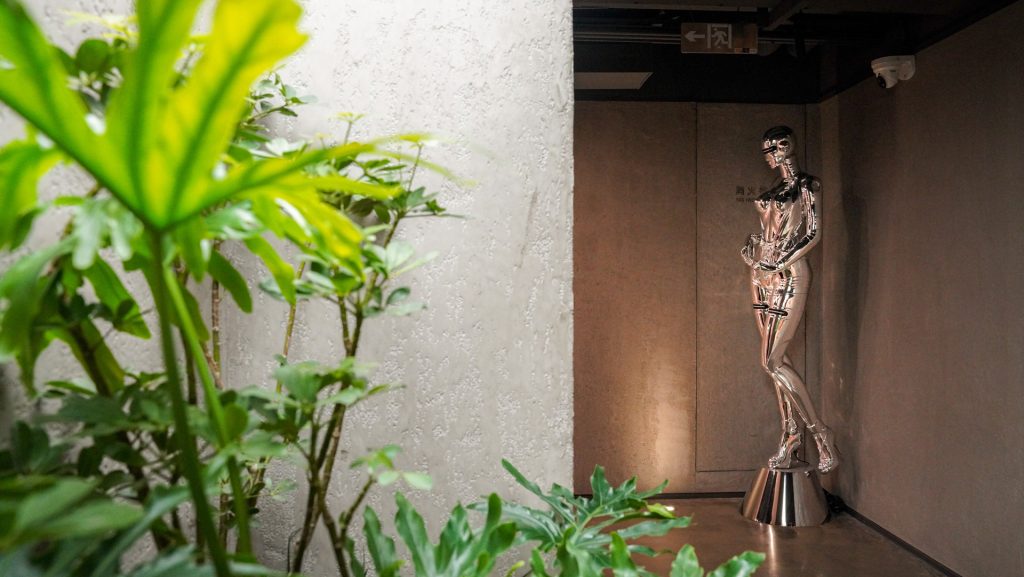
华控基金HUAKONG The design concept of this project is to create a natural and authentic space by extracting key words from the corporate culture and using design languages that resonate with it. The overall style is modern minimalist industrial, with the integration of technological elements to reflect the company’s innovative philosophy and values. In terms of […]
瓷器库胡同会所 CIQIKU HUTONG
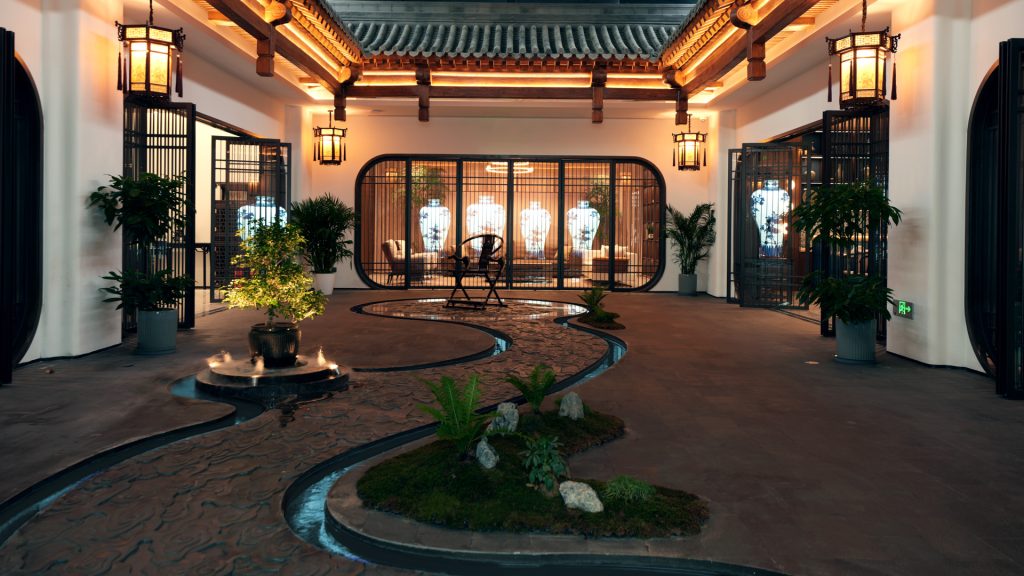
瓷器库胡同会所CIQIKU HUTONG Entrusted by the client, we are to transform a former youth hostel into an elegant New Chinese-style Siheyuan club. This place has a long history and has been frequented by many important figures. It was once a storage place for ceremonial objects of the Qing Dynasty. We have opened up the ceiling of […]
北京东山墅 Beijing Dongshan Villa
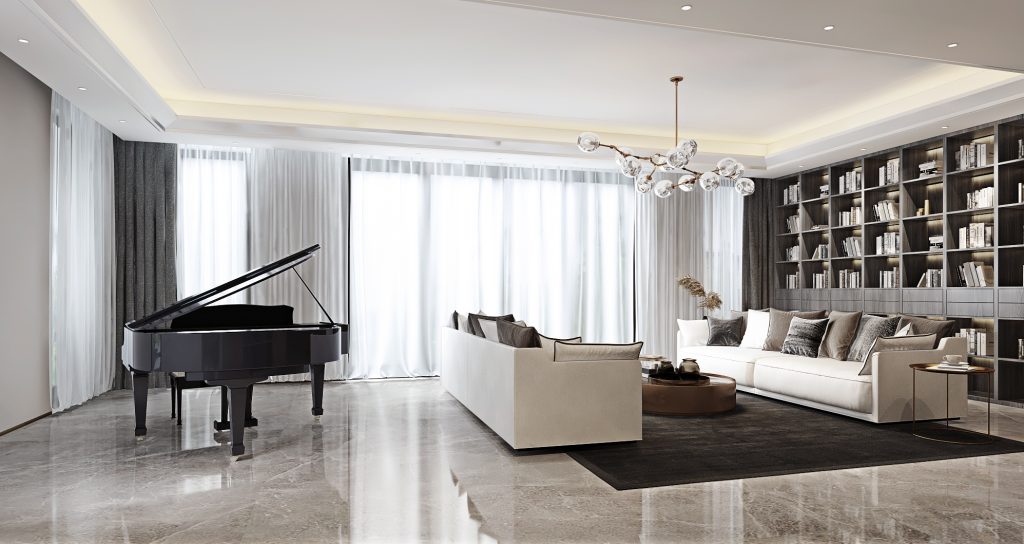
北京东山墅Beijing DongShan Villa The quality of life within a space is where we have focused the most in this project. Abandoning traditional and formulaic styles, we infuse new design concepts, integrating Eastern and Western aesthetics. We fully consider the connections between people and between people and space. Warm, emotional, safe, and comfortable, with character, style […]
⾸开书院 SHOKAI SHUYUAN
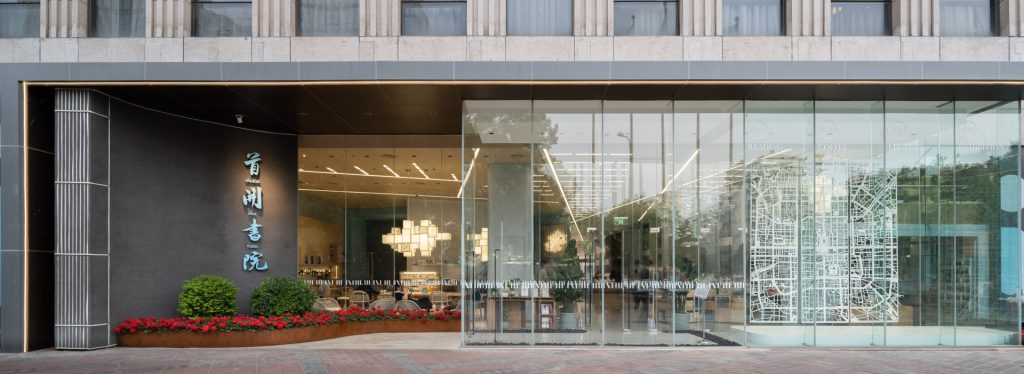
⾸开书院Shokai Shuyuan WTL Design is proud to present Shokai Academy, a pioneering urban renewal complex developed in close collaboration with our client. This project redefines the concept of cultural space, forging a new path where heritage and modernity converge to activate the urban fabric. The experience begins at the threshold with a striking, monumental gateway, […]
弘源 Hongyuan
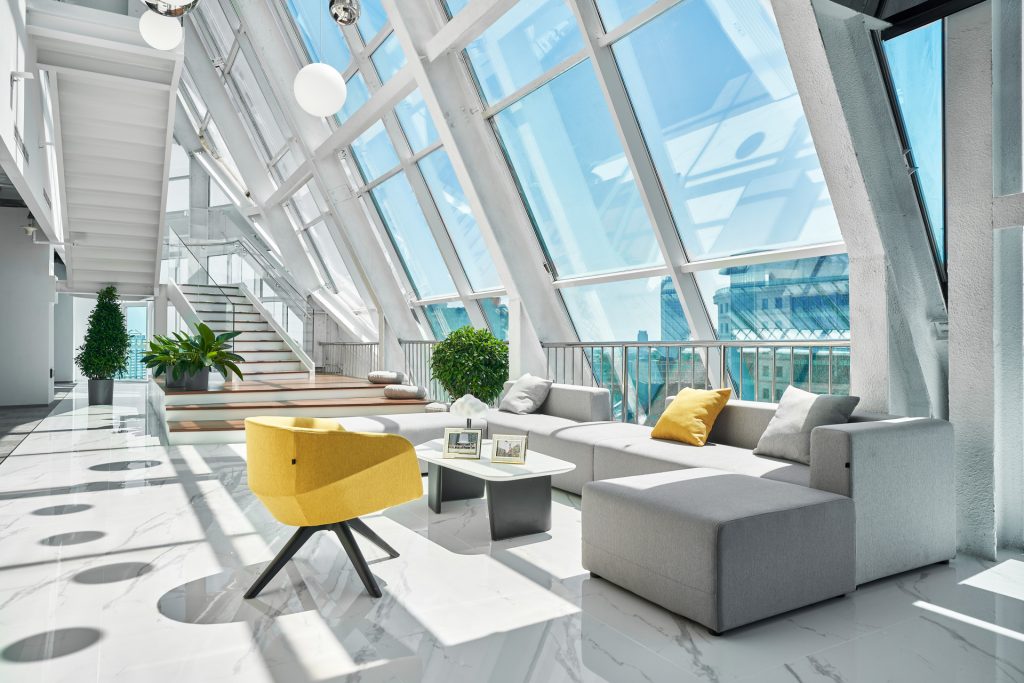
弘源HONGYUAN QQ Music, KuGou Music, Kuwo Music, WeSing… Tencent Music Entertainment Group (TME), which boasts a rich portfolio of music and entertainment products, has launched boundary-less office in Beijing’s Hongsheng International Center based on its vision of “creating infinite possibilities for music.” WTL is honored to have taken on the design of its Beijing office. […]
北京信达公寓 Beijing Xinda Apartments
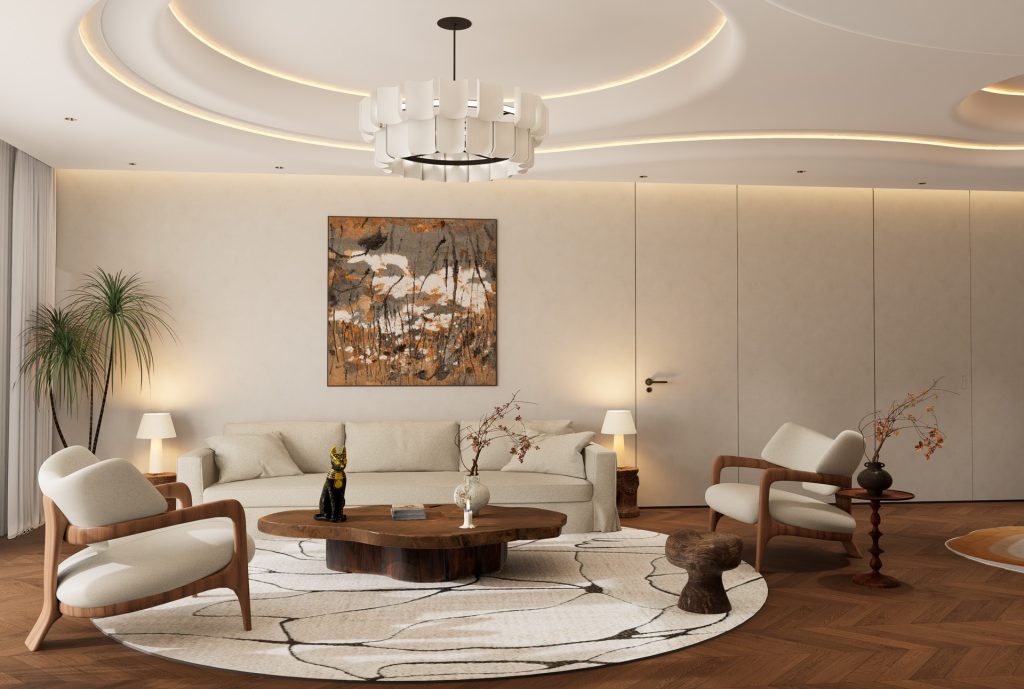
北京信达公寓Xinda Apartments Centering on natural materials and respecting their inherent textures and wood grain, we pair them with natural fabrics and rattan. Low-saturation colors and soft lighting create a warm ambiance throughout the living space. By discarding elaborate decorations, we convey the attitude of a slow life, turning the space into a haven that connects […]
