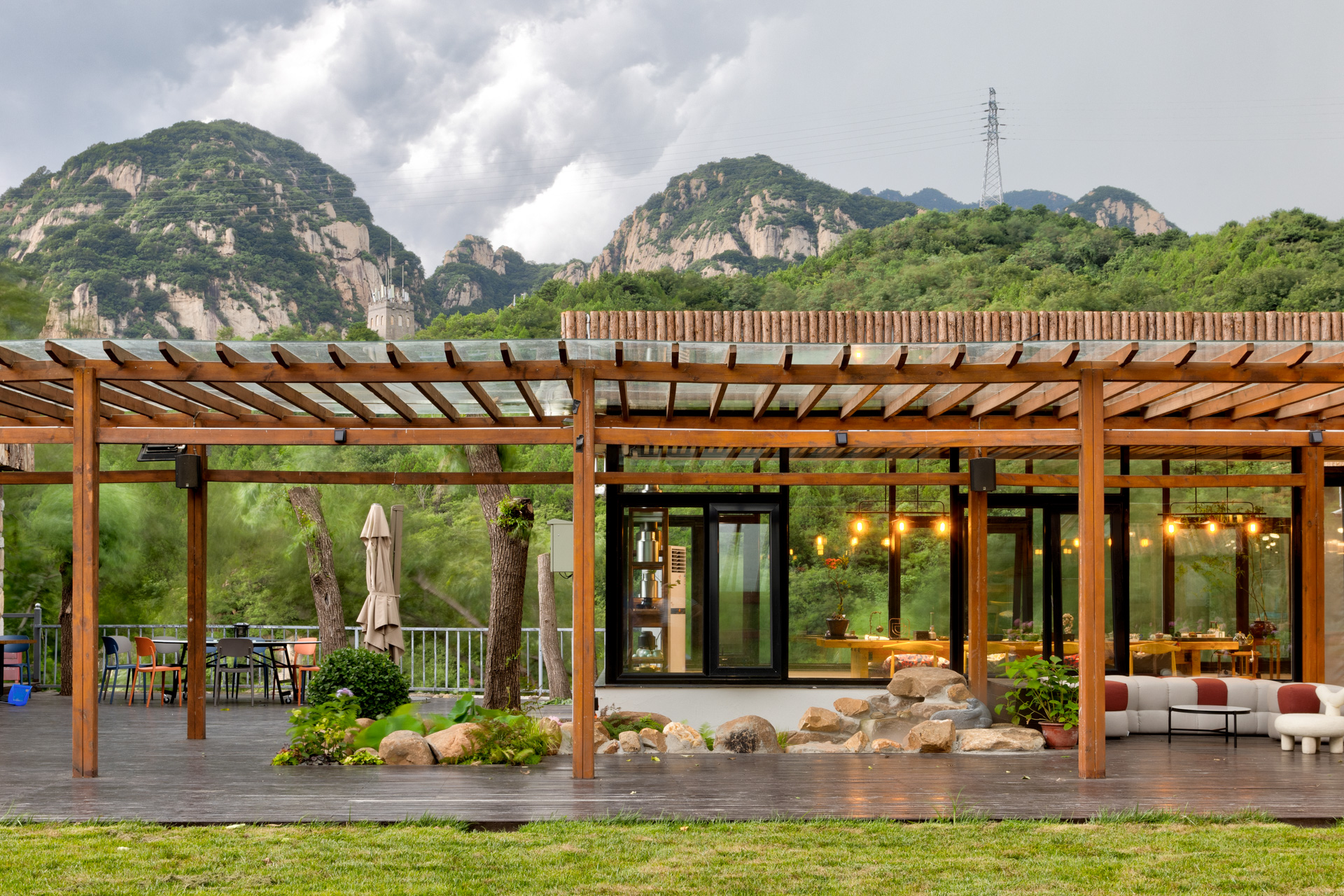
华控基金
HUAKONG
The design concept of this project is to create a natural and authentic space by extracting key words from the corporate culture and using design languages that resonate with it. The overall style is modern minimalist industrial, with the integration of technological elements to reflect the company’s innovative philosophy and values.
In terms of decorative materials, we have chosen natural stone, which symbolizes strength; metal, which conveys quality and a sense of the future; and leather, which is soft, noble, and comfortable, to highlight the company’s original intentions and its persistent business philosophy.
The project is located in a basement equipment level with no natural light, which is a challenging condition. However, we have added dynamism to the space through the application of light and shadow. The characteristics of light and shadow—freedom, variability, and visual appeal—alter and adjust the proportions of the architecture. We have also integrated art and natural elements into the space to blur the boundaries between indoors and outdoors. By combining simulated ceilings with greenery landscapes, we have created a living scene where sunlight and plants, mountains and water coexist.
In terms of color matching, we have used black and gray as the main tones, with warm brown and wood colors as accents. Without black and gray, there is no sophistication. Black and gray are the simplest and most profound tones among bright colors and can easily be paired with all other colors. They may seem simple and calm, but they contain endless charm and give the space infinite imagination.
Clubhouse Project
Design Development, Construction
300+ sqm
2024 | Beijing, China
![]()
2025 © Way to Life Design
京ICP备10024769号-2
Room 209, SHANG No.20
Xinyuanli West, Chaoyang District, Beijing
北京市朝阳区新源里西20号楼209
+86 (010) 8424 4719
wtlcontact@wtldesign.com