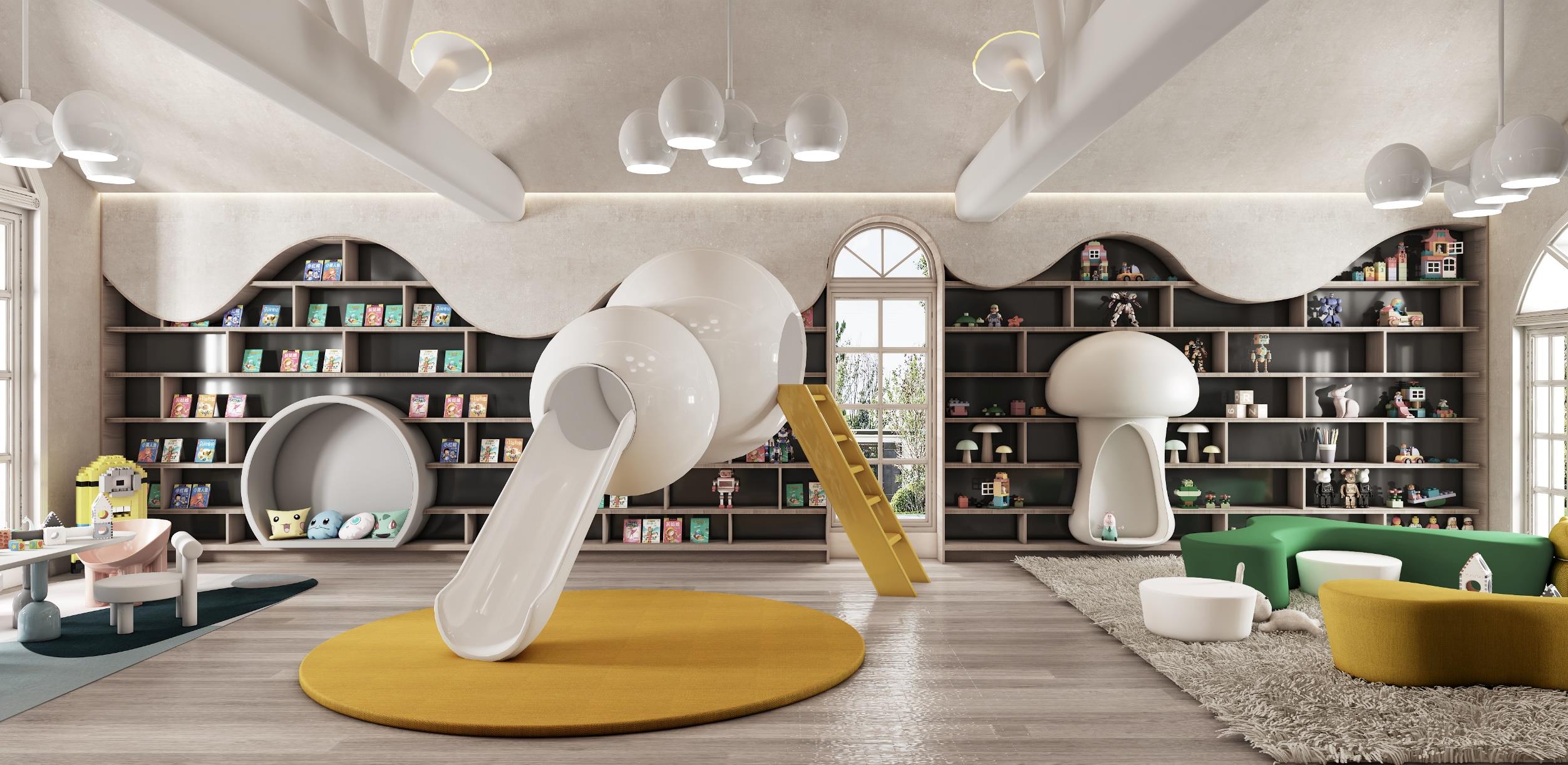
尚融资本
SHANGRONG
For the Sanlihe No. 1 Financial Reception Room project, WTL Design was fortunate to be commissioned by our long-time partner, Shangrong Capital, to renovate an old standalone building nestled in a lush green setting. The project is located within the courtyard of the Xiyuan Hotel, where the passage of time had rendered the original functions inadequate. As the president of the All-China Federation of Industry and Commerce Mergers and Acquisitions Guild. the only financial industry chamber of commerce directly under the All-China Federation of Industry and Commerce, Shangrong Capital aspires to create a tranquil and elegant space for reception and office use.
From the outset, the design team adhered to the principle of preserving the building’s original characteristics while infusing it with a new look. To everyone’s delight, when the original pitched roof, arched structure, and wooden beams were uncovered after more than 70 years, the inherent beauty of the building was instantly revealed. The designers promptly discarded the original ceiling plan and instead embraced and accentuated the existing lines and structure.
The standalone reception room, hidden in a dense green canopy, exudes a sense of natural elegance. The original building was low and dim but the design team introduced light by using large floor-to-ceiling windows and skylights, allowing sunlight and tree shadows to pour in and blur the boundaries between indoors and outdoors, creating a sense of fluidity.
Urban renewal is not just about changing the appearance of buildings; it is also a journey of returning to the heart, seeking the roots of vitality and thus meeting true needs through inheritance and evolution. The Xiyuan design project is not merely a renovation; it is an exploration of history and tradition, showcasing the infinite possibilities of space.
Private Residence Project
Design Development
2000+ sqm
2023 | Beijing, China
![]()
2025 © Way to Life Design
京ICP备10024769号-2
Room 209, SHANG No.20
Xinyuanli West, Chaoyang District, Beijing
北京市朝阳区新源里西20号楼209
+86 (010) 8424 4719
wtlcontact@wtldesign.com