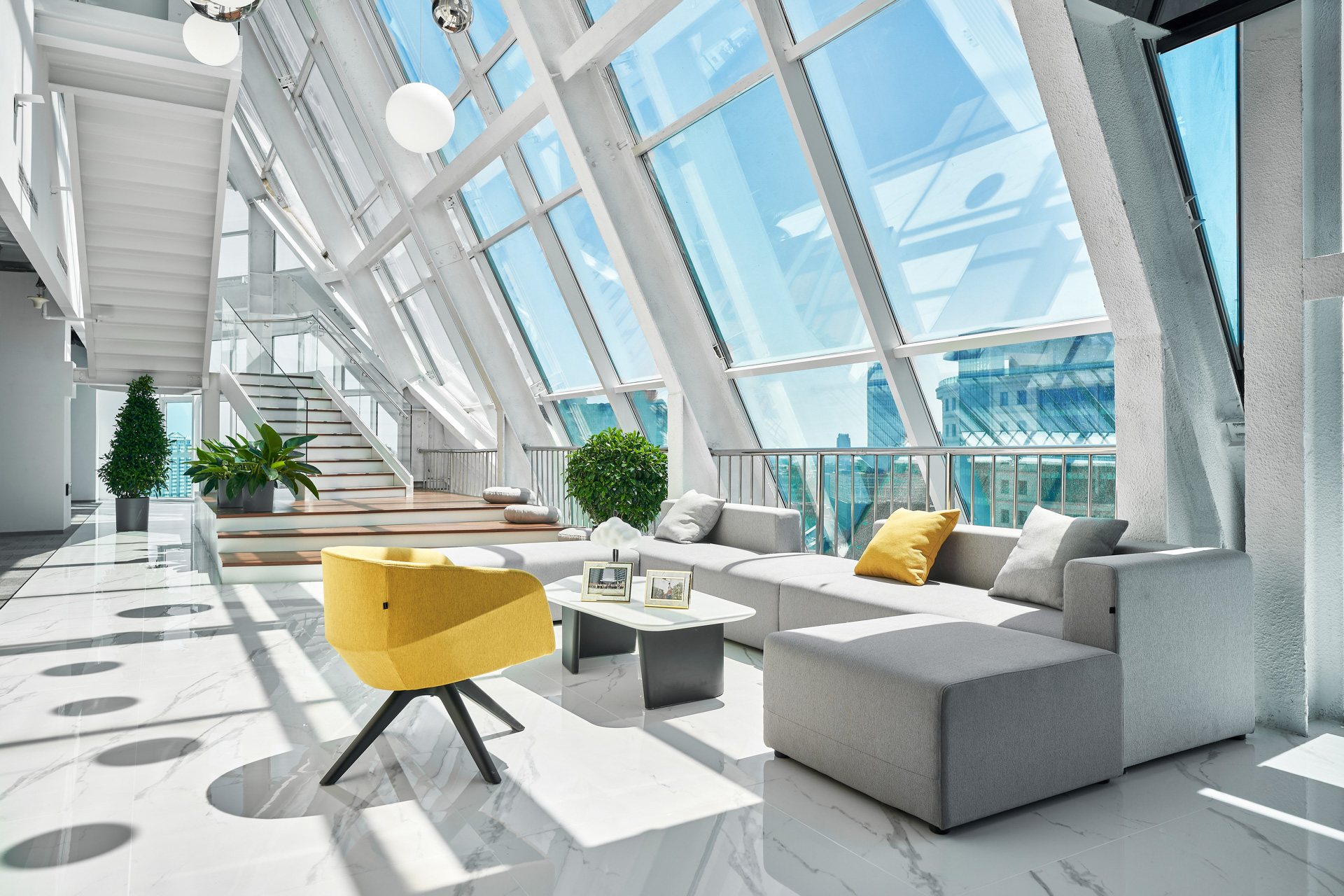
开勒股份上海总部
KALE
A multidimensional energy field that transitions from office to technological rationality and then to the aesthetics of life. Creating an office environment where efficiency and inspiration coexist, the space incorporates the framing techniques of traditional Chinese garden aesthetics to form a design concept of “dialogue between technology and nature,” fostering an integrated indoor-outdoor natural setting. The exhibition hall is designed as an immersive theater for product aesthetics, offering an experiential journey through emotional storytelling, multilingual presentations, and global touchpoints, with a sensory experience of “airflow circulation” created by the “path of the wind.” The club area serves as a third space for decompression and social interaction, introducing natural landscapes and providing a tranquil environment for in-depth communication. There is also a warm, comfortable, and healthy staff restaurant, as well as employee apartments that balance comfort with shared artistry.
This place is not only a park for office and production but also a microcosm that carries technological beliefs, emotional memories, and global wisdom. When industrial logic meets humanistic warmth, the ultimate spatial experience is always born from the perfect combination of functionality and poetry.
SINGLE BUILDING Project
Design Development, Construction
10,000+ sqm
2022 | SHANGHAI, China
![]()
2025 © Way to Life Design
京ICP备10024769号-2
Room 209, SHANG No.20
Xinyuanli West, Chaoyang District, Beijing
北京市朝阳区新源里西20号楼209
+86 (010) 8424 4719
wtlcontact@wtldesign.com